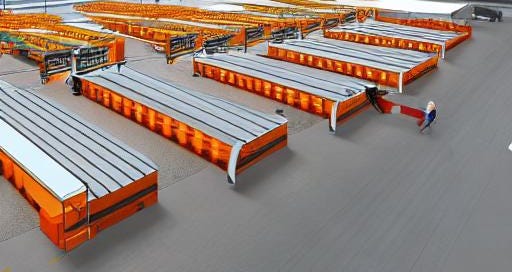A growth-oriented company shouldn't make the costly error of operating an inefficient warehouse. The indicators of an inefficient warehouse are not as obvious as those of a poorly performing salesperson or an inferior product. An ineffective warehouse layout can result in a disorderly space, improper inventory management, delays in client orders, and more employee accidents.
How Do We Solve this warehouse inefficient layout problem ?
Putting together an optimal warehouse layout can solve this problem. This includes maximizing use of the floor space and vertical space while leaving enough room for warehouse employees to pass through.
There are three common layout designs namely U flow, I flow and L flow.
U flow: This is the most common type of layout where the shipping and receiving docks are located next to each other, offering shared utilization of dock resources such as personnel and material handling equipment. This layout also minimizes product handling, offering high cross-docking capability. The U flow layout is great for optimizing smaller spaces and maximizing efficiency.
I flow: In this layout, the shipping and receiving areas are located on different sides of the warehouse. The I-shaped design allows for a linear flow from receipt to shipment, which helps minimize bottlenecks and reduces back and forth movement.
L flow: This layout is similar to the I flow layout, but the shipping area is on one side, and the receiving area is on the adjacent side at a 90-degree angle. The L-shaped flow and I-shaped flow are relatively similar in their advantages. However, the downside of the L-shape is that it requires considerable space to run.
The choice of layout relies on the available space and the unique requirements of the warehouse. Each layout has advantages and disadvantages.
Why Doesn't It Work?
Because warehouse managers frequently prioritize increasing storage space at the expense of accessibility and safety. This results in a warehouse layout that is not well thought out and can eventually result in several issues.
Identify, Analyze and adopt a WMS
The first step to warehouse layout optimization consists of identifying and analyzing problems in the logistics facility. This can be done by conducting a thorough audit of the warehouse, which includes evaluating the current layout, identifying bottlenecks, and assessing the flow of goods.
Once the problems have been identified, it's time to optimize the warehouse layout is by using a warehouse management system (WMS). A WMS can help warehouse managers to optimize the layout by providing real-time data on inventory levels, order status, and employee productivity. This data can be used to make informed decisions about the layout of the warehouse, such as where to store products, how to organize the layout, and how to optimize the flow of goods.
Next steps
If you're struggling with an inefficient warehouse layout, the first step is to conduct a thorough audit of your warehouse. Identify the bottlenecks, assess the flow of goods, and evaluate the current layout. Once you've identified the problems, come up with a plan to optimize the warehouse layout. Consider using a warehouse management system to help you make informed decisions about the layout of the warehouse.
Remember, a well-organized warehouse layout can help you to maximize storage space, improve accessibility, and ensure the safety of your employees. It's a small investment that can lead to significant cost savings in the long run.
Catch you next time!




